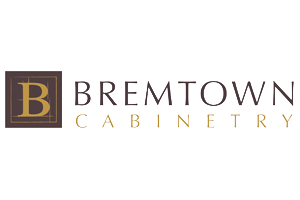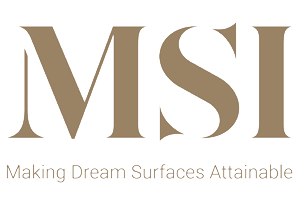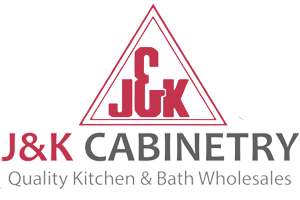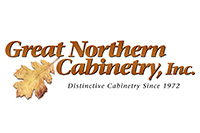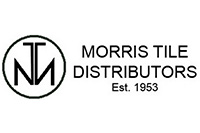Handicap Accessibility
Regain Your Independence with Bayshore Design & Remodel’s Handicap Accessibility Solutions. Make your home safer and more accessible for yourself or loved ones with ADA-compliant home modifications.
Free Consultations
In-house Design Team
On-Site Design Resources
ADA Options Available
ADA Compliance
Living independently permits people to remain dynamic and depend less on others. Making your home accessible with simple home modifications can improve your way of life and the capability to live in your own home. Because mobility and independence have a major impact on our quality of life, finding a contractor familiar with handicap accessible home construction is a must. At Bayshore Design & Remodeling, our ADA-compliant solutions are designed to allow you to enjoy safe and comfortable bathing experience with or without the assistance of a caregiver. We are ADA Certified and will make you remodel hassle-free.
ADA Compliant Services
Accessible Kitchens
The kitchen is one of the most used rooms in a house but for those with mobility issues. Making changes to an existing kitchen to one that is handicapped accessible kitchen will make the kitchen safer and easier for the entire family.
Due to the nature of the kitchen, a non-slip finish is the first step in making the kitchen safer. Replacing the kitchen faucet with a single lever style will make using the sink easier for people with hand and wrist limitations. A scald-guard valve can prevent burns from scalding water too.
Standard height counters can be an issue for people in wheelchairs. Deciding which base cabinets can be removed can allow access to different areas of the kitchen, such as the sink. Pull-out drawers make all items easier to access and lift. Electric receptacles and switches can be relocated to provide easier access. Having an unobstructed work area from the sink to the stove will allow people to slide heavy pots and pans.
Appliances are another consideration when modifying a home for accessibility. Lowering the location of the microwave to one that is lower can make access by a wheelchair easier and kids. Cooktops and ranges need to have the controls on the front or the top front. Raising the dishwasher off the floor allows for easier access to the bottom rack.
Accessible Bathrooms
By modifying your bathroom for wheelchair accessibility you can avoid injuries. The bathroom door entryway can be modified from a standard 24″ design to one that is 32-36″ wide. This ADA bathroom will allow access for wheelchairs and/or walkers.
The toilet is another consideration in designing a bathroom for people with mobility issues. Grab bars provide added stability while either sitting or standing. When people think of grab bars they automatically think of the stainless steel models popular in commercial bathrooms. Grab bars are no longer regulated to stainless steel but come in an array of finishes that can match most décor. Single or dual grab bars can be installed on either side of the toilet to provide the necessary stability.
A wall-mounted sink can provide accessibility to a bathroom by adding additional free space underneath the sink to allow access with a wheelchair or a bench. Installing a single handle or even an electronic or hands-free faucet can ease the burden of those with dexterity issues.
Bathtubs pose another serious risk for individuals with disabilities. If renovating the bathroom isn’t an option bathtub and shower grab bars can be installed to provide needed support for maneuvering around the bathroom. A walk-in bathtub can provide an easy alternative for people with mobility issues. A watertight door is built into a tub to provide easy access into and out of the bathing area. Another alternative is a walk-in shower can provide access to those in a wheelchair while also providing access to those who have trouble navigating over the bathtub walls. This option can allow for more customization and versatility.
ADA Compliant Services
Accessible Kitchens
The kitchen is one of the most used rooms in a house but for those with mobility issues. Making changes to an existing kitchen to one that is handicapped accessible kitchen will make the kitchen safer and easier for the entire family.
Due to the nature of the kitchen, a non-slip finish is the first step in making the kitchen safer. Replacing the kitchen faucet with a single lever style will make using the sink easier for people with hand and wrist limitations. A scald-guard valve can prevent burns from scalding water too.
Standard height counters can be an issue for people in wheelchairs. Deciding which base cabinets can be removed can allow access to different areas of the kitchen such as the sink. Pull-out drawers make all items easier to access and lift. Electric receptacles and switches can be relocated to provide easier access. Having an unobstructed work area from the sink to the stove will allow people to slide heavy pots and pans.
Appliances are another consideration when modifying a home for accessibility. Lowering the location of the microwave to one that is lower can make access by a wheelchair easier and kids. Cooktops and ranges need to have the controls on the front or the top front. Raising the dishwasher off of the floor allows for easier access to the bottom rack.
Accessible Bathrooms
By modifying your bathroom for wheelchair accessibility you can avoid injuries. The bathroom door entryway can be modified from a standard 24″ design to one that is 32-36″ wide. This ADA bathroom will allow access for wheelchairs and/or walkers.
The toilet is another consideration in designing a bathroom for people with mobility issues. Grab bars provide added stability while either sitting or standing. When people think of grab bars they automatically think of the stainless steel models popular in commercial bathrooms. Grab bars are no longer regulated to stainless steel but come in an array of finishes that can match most décor. Single or dual grab bars can be installed on either side of the toilet to provide the necessary stability.
A wall-mounted sink can accessibility to a bathroom by adding additional free space underneath the sink to allow access with a wheelchair or a bench. Installing a single handle or even an electronic or hands-free faucet can ease the burden of those with dexterity issues.
Bathtubs pose another serious risk for individuals with disabilities. If renovating the bathroom isn’t an option bathtub and shower grab bars can be installed to provide needed support for maneuvering around the bathroom. A walk-in bathtub can provide an easy alternative for people with mobility issues. A watertight door is built into a tub to provide easy access into and out of the bathing area. Another alternative is a walk-in shower can provide access to those in a wheelchair while also providing access to those who have trouble navigating over the bathtub walls. This option can allow for more customization and versatility.
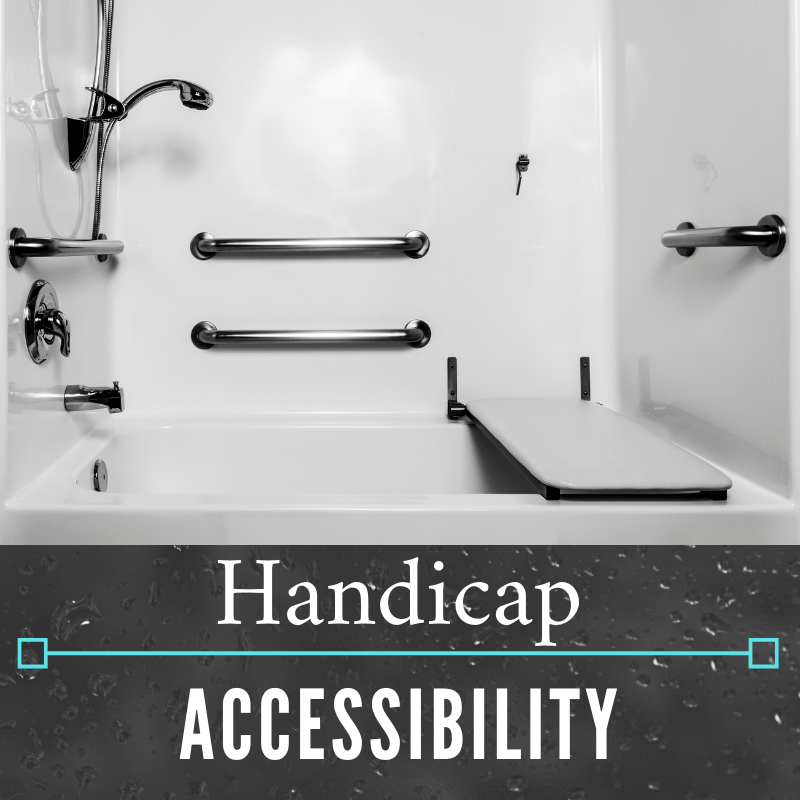
Other Considerations For Making Your Home Handicap Accessible
Making a home accessible doesn’t stop with just the kitchen and bathroom areas. There are many ways that improvements throughout the house can make a significant difference. Hallways, closets, bedrooms, and entryways can all be modified to accommodate any disability. Whether it is handrails or wheelchair ramps you can make your home safer for you and your family.
Bayshore Remodeling considers your safety, independence, and satisfaction paramount. We understand that your needs are unique, so we’ll work hand-in-hand with you to identify the right safety and accessibility solutions for your bathroom. Once we come up with a plan, our professional installation team can complete your project quickly and efficiently, with as little disruption as possible. Bathe in comfort and safety with an ADA-compliant shower from Bayshore Design & Remodel.
Our Process
We follow a streamlined process to ensure your project is seamless and stress-free.
01. Free
consultation
Share your design dreams with us! We’ll discuss your lifestyle, needs, and vision, refining all the details with our experts to bring your ideas life.
02. Project Design Review
We create a digital design based on your vision, refine it with our team, and finalize all details before scheduling the project construction start date.
03. Construction & Progress Monitoring
Watch your project transform with real-time updates through our digital app. We handle adjustments and ensure the project stays on track.
04. Final Project Walkthrough
Once the remodel is complete, we conduct a detailed walk-through to review and ensure everything meets your expectations.
testimonials
Request Financing Options
Breathe easy and transform your dream space into reality with financing options.






