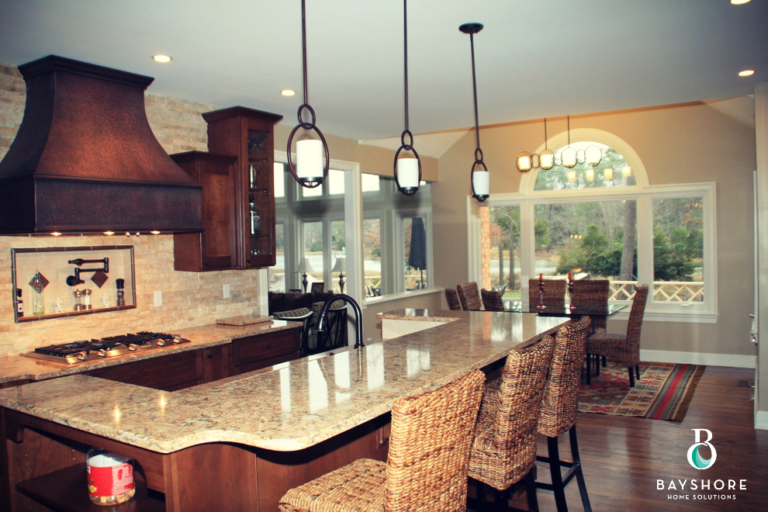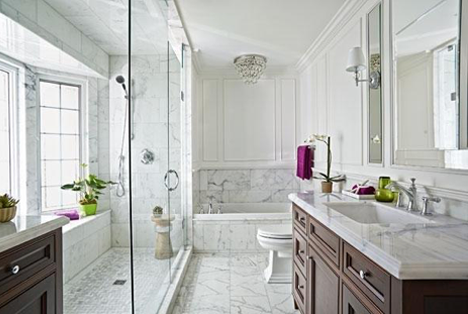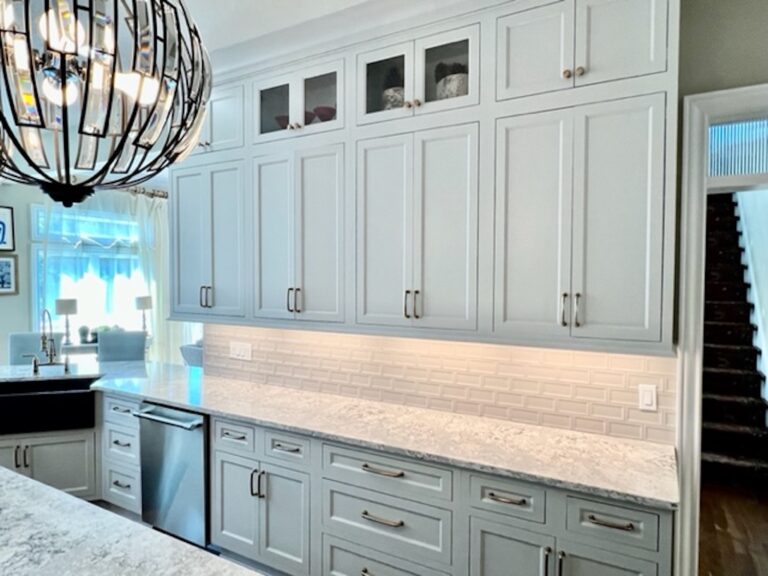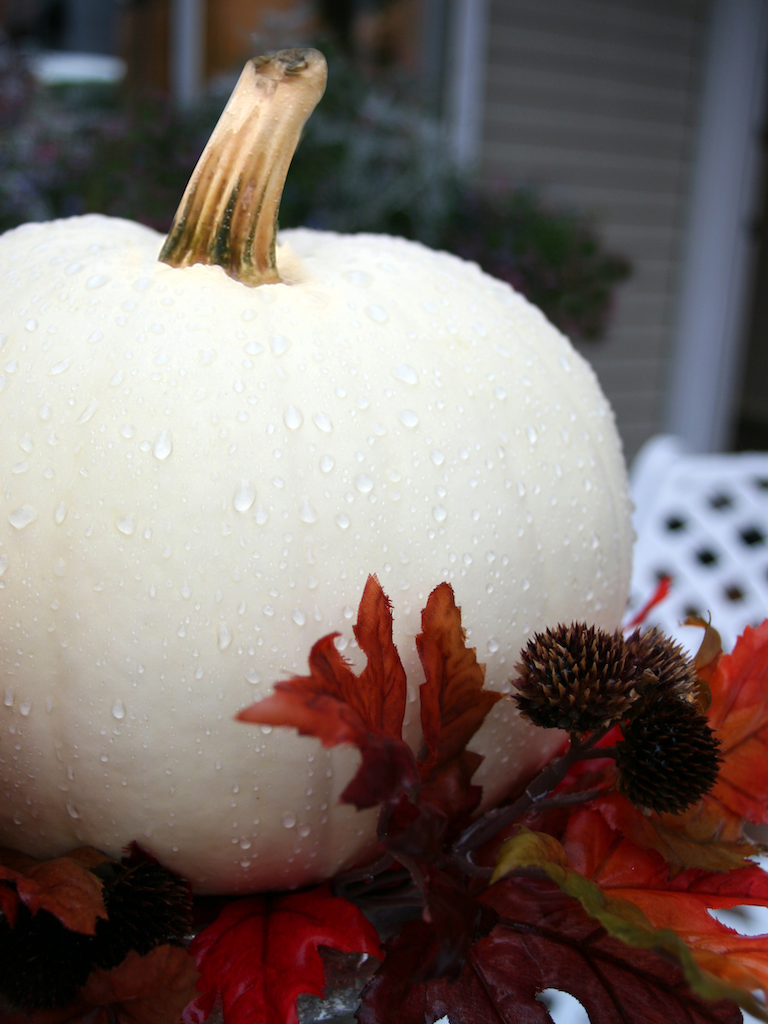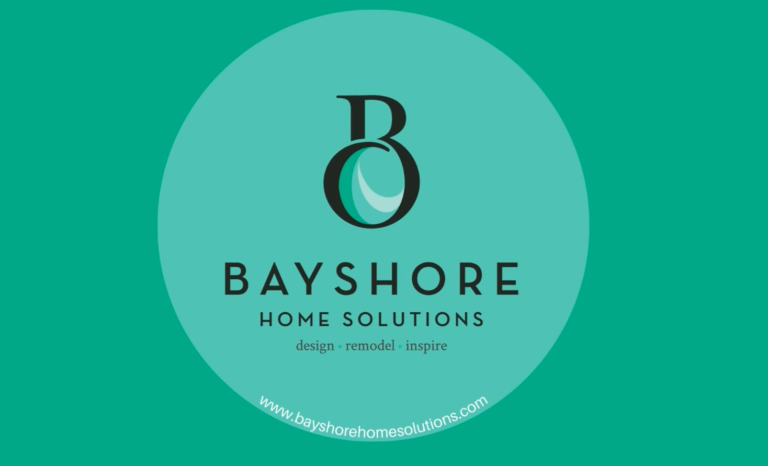Whether you just want to update your space, for a fresh, new look, or if you are trying to up the value of your home, improvements to the kitchen design is definitely money well-spent. Here are three areas to focus on when thinking about an update and some of the most popular kitchen design trends of 2019.
Layout
The overall flow of the room dictates how welcoming a space may seem. “Open Concept” layouts are very popular because they allow one space to merge with another. Instead of having a dedicated “kitchen” with four walls, many people opt to have one large space that encompasses both the cooking space and living room, as well as the dining area. This makes it easier to interact, whether you are hosting a dinner party or the kids are watching tv. Some older homes may have dedicated rooms.
Taking out a wall or cutting out a portion of the wall to create a line of sight will really open up the space. Cut outs can also be turned into bar top seating areas.
The Work Triangle
It’s vital to remember the “work triangle” when developing the layout of your kitchen.
- stove/oven
- sink
- refrigerator
These three areas should be arranged in a triangle to optimize the functionality of the kitchen. Also consider how many people will be working in the space at one time. If you plan on having more than one person cooking at a time, two sinks and dedicated work spaces are vital.
Kitchen Islands
Kitchen islands are an awesome kitchen design trend of 2019. They can create a lot of storage and surface area for food preparation, eating, and seating. Again, another option to create social situations. The kids are sitting on one side of the island working on homework, while Dad fixes dinner on the other side. Smaller kitchens may not fit an island, but options like the galley style or L-shaped layout are very functional. Kitchens that are large enough to accommodate an island might have it in the center to create a U-shaped space. Regardless of the size of your kitchen, spending time planning the layout is essential. Not only will the space be more functional, it will also be more inviting.
Color Schemes
Previously kitchen color schemes have been earthy tones, such as tan, beige or wood. White and gray are a go to because they match with anything. Gray is a great choice because it makes the colors around it stand out, and it doesn’t reveal imperfections as much as white. You can accessorize the space by adding pops of color. An example of this might be to go with a gray color scheme for your cabinets and white counters. Then add items that are all light green, such as dish towels, cooking utensils, and spice jars. By sticking with gray, it would be easy to change your accent colors – just change out accent pieces! An up and coming kitchen design trend in 2018 is to ditch the traditional tones in favor of dark, bold colors. Navy blue, emerald, plum, and even black, are becoming more and more popular. These hues can add an elegant look but must be well-balanced so that the whole space doesn’t seem too dark. Try adding lighter floors and countertops along with dark cabinetry, or vice versa.
Appliances
One of the biggest changes we have seen in kitchen design trends in 2019 is the implementation of technology. “Smart kitchens” are fun, flashy, and functional. If you are going to overhaul your entire space, it is worth spending a bit more for newer appliance models that can all work within a smart kitchen.
Sinks that can sense when hands are underneath, refrigerators that add to the grocery list when something runs out, and coffee makers that begin brewing when you wake up all make life a little easier. Lighting can be updated to be turned on and off through your phone. If you don’t want to go brand new, sensors can be purchased to update older appliances to fit seamlessly into your smart kitchen.
Stainless steel has been popular in the kitchen for over a decade but the new thing is the dark brushed metal finish. The white appliances of yesteryear are on their way out, replaced by the sleek look of metal. However, riskier designers will also add pops of color with their appliances. Finding a vintage red refrigerator or having a range finished light blue is quite uncommon but is becoming more and more popular.
The types of appliances are also starting to change. Buyers are moving away from traditional ranges and toward induction cooktops with separate single wall ovens. This allows for storage under the cooktop and less congestion in the kitchen if you have a cook and a baker.
Kitchens are the heart of our home. Having a space that is functional and welcoming can create opportunities for your family and friends to be together and make memories.
Let Bayshore Home Solutions help you make it happen! For more information on popular kitchen designs and trends, check out this article by HGTV – https://www.hgtv.com/design/rooms/kitchens/17-top-kitchen-design-trends-pictures
Contact
Bayshore Remodeling
3101 Virginia Beach Blvd Ste 113
Virginia Beach, VA 23452
Office: (757) 502-8822
Fax: (757) 401-6921
Email: bayshorehomesolutions@gmail.com
Qualifications
EPA Certified
ADA Certified
National Kitchen and Bath Association
Home Builders Association
A+ Rating with the BBB


