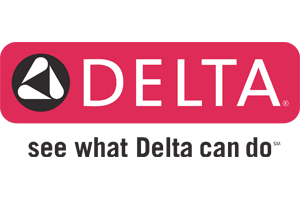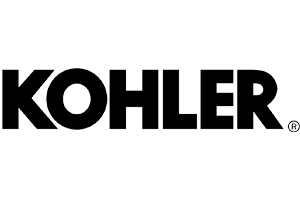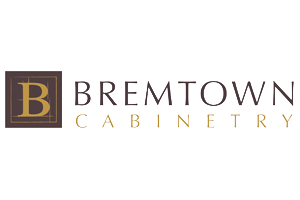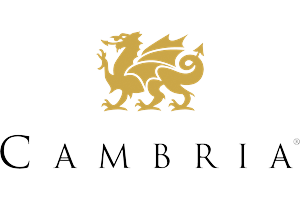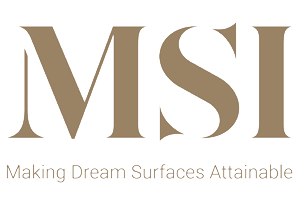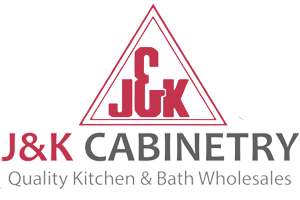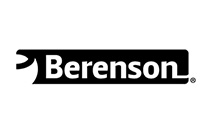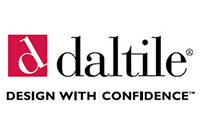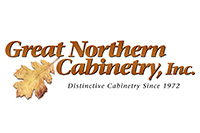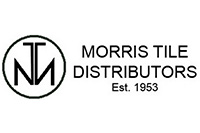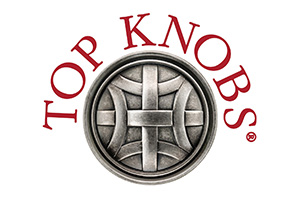Bayshore Process
Our streamlined four-step process takes the stress out of remodeling. From envisioning your dream space to the final walkthrough, we guide you through every detail. With a focus on open communication, expert craftsmanship, and a commitment to your satisfaction, we’ll turn your house into a home you love.
Design and Remodeling Process
01. Free consultation
Initial Consultation and Visioning
The journey to your dream space begins with an in-depth consultation, during which we get to know you, your family’s lifestyle, and your needs. This initial phase is crucial as it sets the foundation for the entire project.
We start by creating a vision board, where you share photos of your current space and any inspirational images you have gathered. You can get these inspirations from Pinterest, interior design magazines, and reliable websites to give us a clear vision of the space you want to create. Understanding your aesthetic preferences and the desired functionality allows us to craft the design that suits your unique style and requirements.
Next, you’ll complete a detailed questionnaire. This comprehensive questionnaire covers various aspects of your design preferences, such as the styles you like, color schemes, patterns, and specific furniture or décor items you want to keep. We also ask about special needs or accessibility requirements, ensuring the design accommodates everyone in your household.
During this phase, we also conduct a thorough lifestyle assessment. We discuss how you currently use the space and what changes you want to see. We will ask about special needs, hobbies, or passions that could influence the design. For example, if you love cooking, we can incorporate features that enhance your culinary experience, or if you have mobility issues, we can ensure the design is accessible and comfortable.
Once we have gathered all this information, we present a live design based on your actual space and the ideas from your vision board. Our designs are modern and turnkey, covering every aspect from end to end. This process includes coordinating all contractors and obtaining the necessary permits for electrical, plumbing, and HVAC work. We only work with licensed and insured contractors to assure the best quality and safety standards. At the end of this phase, we provide an initial cost summary, giving you a clear understanding of the budget required for your project. This transparency ensures there are no surprises later on and allows you to plan accordingly.
02. Project Design Review
Design Review and Finalization
After receiving your feedback on the initial design, we move to the design review and finalization stage. In this stage, we refine and perfect the design to meet your vision and expectations.
We conduct an in-depth design review by assessing every detail of the proposed design. We consider each item related to the remodel and explore options for maximum customization. We aim to ensure the design aligns perfectly with your lifestyle and aesthetic preferences. We recommend you provide feedback and suggest any changes you want to see.
As we review the design, we discuss all the particulars of the remodeling project, including the selection of materials, finishes, and fixtures. We provide multiple options and manufacturers for every price point within your predefined budget, allowing you to choose the best fit for your needs and preferences. Feedback and adjustments are crucial parts of this phase. Based on your feedback, we make any necessary adjustments to ensure the design perfectly aligns with your vision and lifestyle. This collaborative process ensures that the final design is what you envisioned. We also discuss and finalize the layout to ensure that every space is functional and maximizes its potential.
We then offer a detailed breakdown of the costs. The breakdown covers all aspects of the project, from materials and labor to permits and contractor fees. This ensures that you clearly understand the budget and can plan accordingly. At this point, you will sign off on the project, and we will schedule the demolition and start of construction.
During this phase, we also help you determine your temporary kitchen or bathroom situation during construction. We can create dust barriers to minimize disruption or arrange for a portable bathroom to ensure your daily routine is not interrupted. We aim to make the construction phase as smooth and comfortable as possible for you and your family.
03. Construction & Progress Monitoring
Construction and Real-Time Adjustments
As construction begins, we ensure that you are kept in the loop and that your project progresses smoothly. This phase is where your vision starts to come to life, and we prioritize communication and flexibility to accommodate any changes or adjustments.
You can track the progress of your remodel through our proprietary mobile or web application. This tool includes updates on material selection, timelines, contractor schedules, and permit statuses.
During the construction phase, we understand that seeing the project come to life might inspire new ideas. It is common for clients to want to make changes as they see the design develop, and we are prepared to adjust the scope of work in real-time to accommodate these evolving ideas. Whether it’s a change in the layout, materials, or finishes, we welcome these adjustments and work with you to ensure the outcome aligns with your vision.
Continuous communication is a crucial aspect of this phase. Our team constantly communicates with you, promptly addressing any concerns or questions. This proactive approach helps prevent delays and ensures the project stays on track.
04. Final Project Walkthrough
Final Walkthrough and Completion
The final phase is the culmination of all of our efforts, ensuring everything is perfect before completing the project. This phase is where your dream space is brought to life, and we ensure it meets the highest standards of quality and craftsmanship.
We start with a detailed punch list. We then conduct a thorough walkthrough of your newly remodeled space, reviewing each detail against this punch list. This step ensures that all aspects of the project exceed your expectations. We address any last-minute touch-ups or adjustments to ensure perfection. This meticulous approach ensures that nothing is overlooked and that the final result is flawless.
Once you are satisfied, we have you sign off on the completed project. To give you peace of mind, we offer a one-year warranty on workmanship, excluding paint and caulking. This warranty covers any costs from problems arising after the project is completed, ensuring that you are delighted with the final result.
01. Free consultation
Initial Consultation and Visioning
The journey to your dream space begins with an in-depth consultation, during which we get to know you, your family’s lifestyle, and your needs. This initial phase is crucial as it sets the foundation for the entire project.
We start by creating a vision board, where you share photos of your current space and any inspirational images you have gathered. You can get these inspirations from Pinterest, interior design magazines, and reliable websites to give us a clear vision of the space you want to create. Understanding your aesthetic preferences and the desired functionality allows us to craft the design that suits your unique style and requirements.
Next, you’ll complete a detailed questionnaire. This comprehensive questionnaire covers various aspects of your design preferences, such as the styles you like, color schemes, patterns, and specific furniture or décor items you want to keep. We also ask about special needs or accessibility requirements, ensuring the design accommodates everyone in your household.
During this phase, we also conduct a thorough lifestyle assessment. We discuss how you currently use the space and what changes you want to see. We will ask about special needs, hobbies, or passions that could influence the design. For example, if you love cooking, we can incorporate features that enhance your culinary experience, or if you have mobility issues, we can ensure the design is accessible and comfortable.
Once we have gathered all this information, we present a live design based on your actual space and the ideas from your vision board. Our designs are modern and turnkey, covering every aspect from end to end. This process includes coordinating all contractors and obtaining the necessary permits for electrical, plumbing, and HVAC work. We only work with licensed and insured contractors to assure the best quality and safety standards. At the end of this phase, we provide an initial cost summary, giving you a clear understanding of the budget required for your project. This transparency ensures there are no surprises later on and allows you to plan accordingly.
02. Project Design Review
Design Review and Finalization
After receiving your feedback on the initial design, we move to the design review and finalization stage. In this stage, we refine and perfect the design to meet your vision and expectations.
We conduct an in-depth design review by assessing every detail of the proposed design. We consider each item related to the remodel and explore options for maximum customization. We aim to ensure the design aligns perfectly with your lifestyle and aesthetic preferences. We recommend you provide feedback and suggest any changes you want to see.
As we review the design, we discuss all the particulars of the remodeling project, including the selection of materials, finishes, and fixtures. We provide multiple options and manufacturers for every price point within your predefined budget, allowing you to choose the best fit for your needs and preferences. Feedback and adjustments are crucial parts of this phase. Based on your feedback, we make any necessary adjustments to ensure the design perfectly aligns with your vision and lifestyle. This collaborative process ensures that the final design is what you envisioned. We also discuss and finalize the layout to ensure that every space is functional and maximizes its potential.
We then offer a detailed breakdown of the costs. The breakdown covers all aspects of the project, from materials and labor to permits and contractor fees. This ensures that you clearly understand the budget and can plan accordingly. At this point, you will sign off on the project, and we will schedule the demolition and start of construction.
During this phase, we also help you determine your temporary kitchen or bathroom situation during construction. We can create dust barriers to minimize disruption or arrange for a portable bathroom to ensure your daily routine is not interrupted. We aim to make the construction phase as smooth and comfortable as possible for you and your family.
03. Construction & Progress Monitoring
Construction and Real-Time Adjustments
As construction begins, we ensure that you are kept in the loop and that your project progresses smoothly. This phase is where your vision starts to come to life, and we prioritize communication and flexibility to accommodate any changes or adjustments.
You can track the progress of your remodel through our proprietary mobile or web application. This tool includes updates on material selection, timelines, contractor schedules, and permit statuses.
During the construction phase, we understand that seeing the project come to life might inspire new ideas. It is common for clients to want to make changes as they see the design develop, and we are prepared to adjust the scope of work in real-time to accommodate these evolving ideas. Whether it’s a change in the layout, materials, or finishes, we welcome these adjustments and work with you to ensure the outcome aligns with your vision.
Continuous communication is a crucial aspect of this phase. Our team constantly communicates with you, promptly addressing any concerns or questions. This proactive approach helps prevent delays and ensures the project stays on track.
04. Final Project Walkthrough
Final Walkthrough and Completion
The final phase is the culmination of all of our efforts, ensuring everything is perfect before completing the project. This phase is where your dream space is brought to life, and we ensure it meets the highest standards of quality and craftsmanship.
We start with a detailed punch list. We then conduct a thorough walkthrough of your newly remodeled space, reviewing each detail against this punch list. This step ensures that all aspects of the project exceed your expectations. We address any last-minute touch-ups or adjustments to ensure perfection. This meticulous approach ensures that nothing is overlooked and that the final result is flawless.
Once you are satisfied, we have you sign off on the completed project. To give you peace of mind, we offer a one-year warranty on workmanship, excluding paint and caulking. This warranty covers any costs from problems arising after the project is completed, ensuring that you are delighted with the final result.
Our Services
We perform contracting services of all kinds and for all lifestyles or stages of life. From remodels and custom builds to spatial and storage solutions, Bayshore has you covered every step of the way.
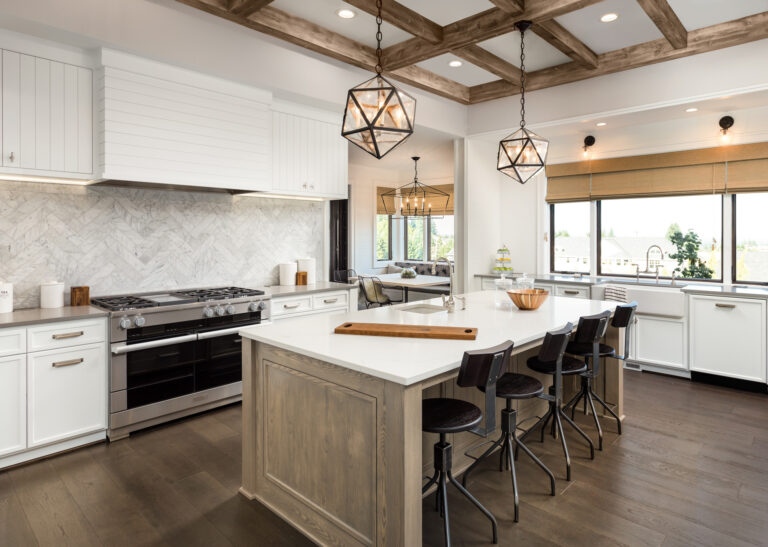
Kitchen Remodeling
Let’s Design Your Dream Kitchen! We will work with you to create a stunning kitchen that reflects your style and enhances your home’s heart.
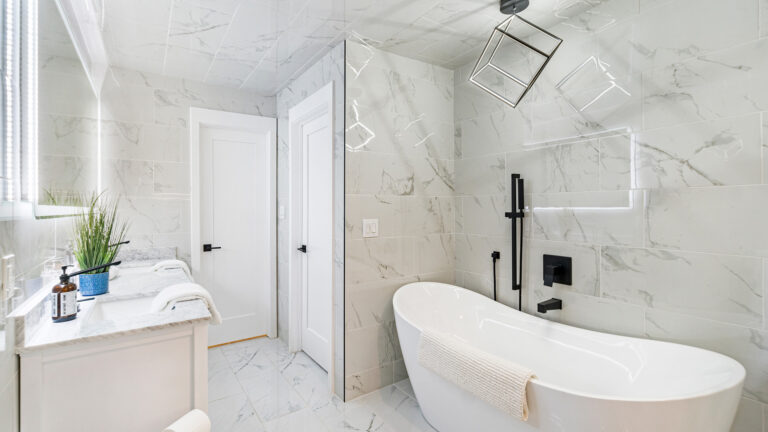
Bathroom Remodeling
Transform Your Bathroom into a Spa Oasis! Together we can design a beautiful, functional bathroom that suits your needs and vision perfectly.
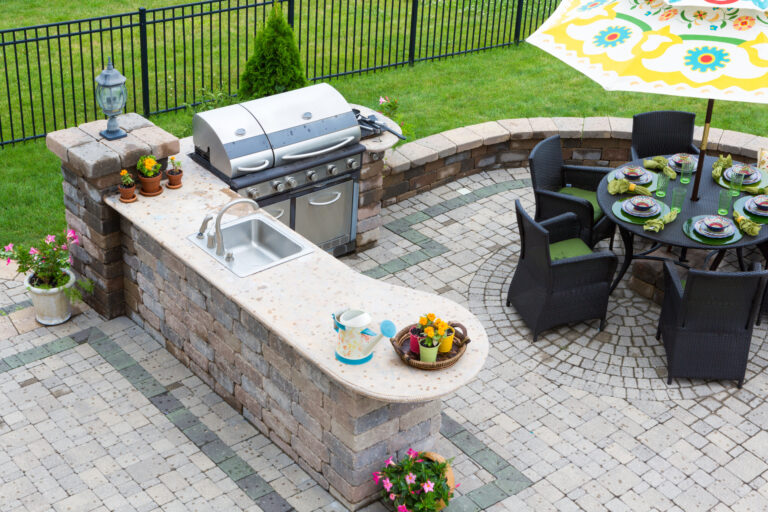
Outdoor
Escape to your backyard! We’re ready to help build the perfect outdoor space, from decks and patios to kitchens and entertainment areas.
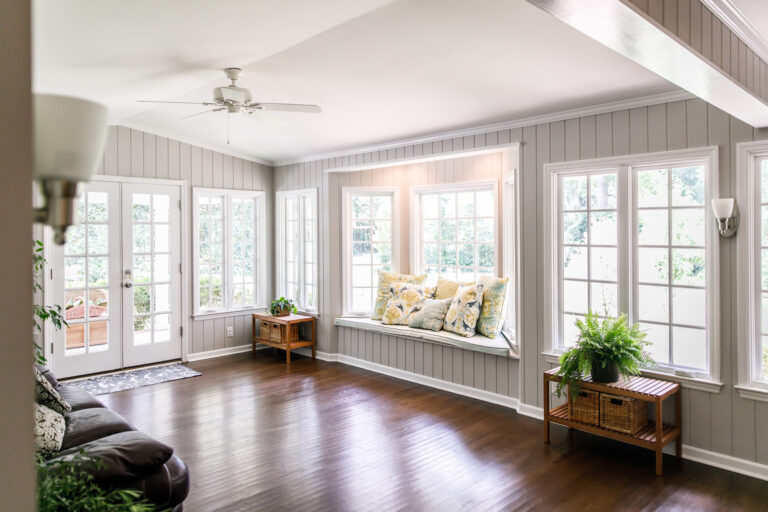
Additions
Seamlessly Increase Your Living Space! Let’s give you some room. We can build a mud room, sunroom, mother-in-law suite, and anything else you may need.
testimonials
Request Financing Options
Breathe easy and transform your dream space into reality with financing options.




